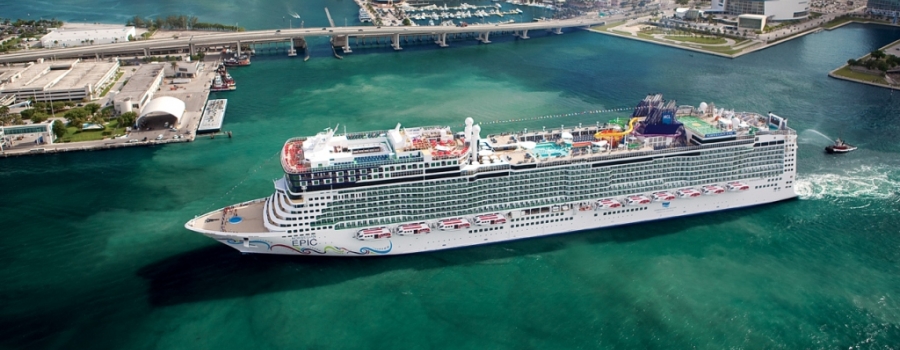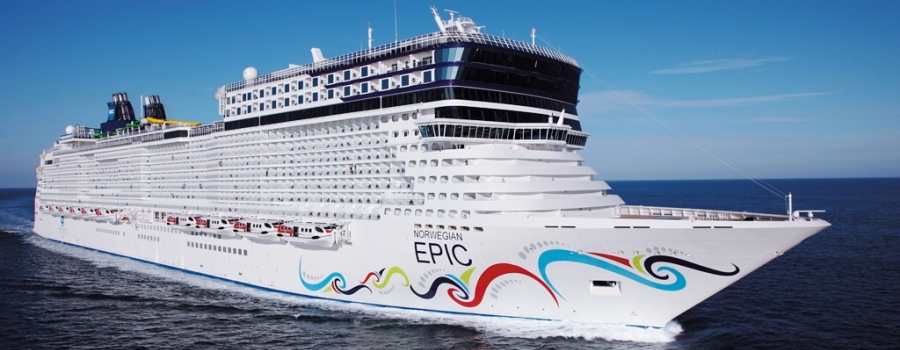Norwegian Epic
Norwegian Epic Cruise
From exploring the historic Mediterranean, soaking up the tropics of the Bahamas and Caribbean, or just simply relaxing across the Atlantic Norwegian Epic is sure to dazzle. Keeping up with Norwegian Cruise Line’s “Freestyle Cruising”, the Norwegian Epic goes above and beyond. With over 20 dining options from poolside dining at Spice H20 to the rich Italian food of La Cuicina Italian Restaurant Norwegian Epic has a place to satisfy every craving.
With such a wide variety of accommodations, there’s something for everyone, starting from single-occupancy studios up to spacious mini-suites. Or you could indulge in the luxury and privacy of The Haven, Norwegian’s premier suite. With a private balcony, pool, and access to a 24-hour butler, The Haven offers a first class experience like no other.
You will not believe you eyes and ears when it comes to the award winning entertainment on Norwegian Epic. The daring acrobatics of Cirque Dreams Epicurean will astound, the ballroom moves of Burn the Floor will delight, and the international hit musical Pricilla Queen of the Desert will amuse. If you are looking for a more thrilling experience, take an 200- foot drop on the Epic Plunge in the Aqua Park, or enjoy some bowling in the funky Bliss Ultra-Lounge Bowling Alley.
So whether or not you’re a seasoned cruiser, the Norwegian Epic will have something for you. Without a doubt one of the most unique cruise ships at sea and you’ll definitely find something you weren’t expecting from a cruise ship. Be warned though, once you cruise on the Norwegian Epic, any other ship just won’t feel the same.
Norwegian Epic Deck Plans
Deck 5Deck 6Deck 7Deck 8Deck 9Deck 10Deck 11Deck 12Deck 13Deck 14Deck 15Deck 16Deck 17Deck 18Deck 19
Norwegian Epic Deck 5

Norwegian Epic Deck 6

Norwegian Epic Deck 7

Norwegian Epic Deck 8

Norwegian Epic Deck 9

Norwegian Epic Deck 10

Norwegian Epic Deck 11

Norwegian Epic Deck 12

Norwegian Epic Deck 13

Norwegian Epic Deck 14

Norwegian Epic Deck 15

Norwegian Epic Deck 16

Norwegian Epic Deck 17

Norwegian Epic Deck 18

Norwegian Epic Deck 19

Norwegian Epic Cabins
H2 The Haven Deluxe Owner's Suite with Large Balcony
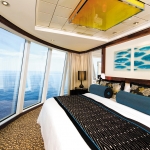
![]() Cabin Size852 sq ft (80 sq m)
Cabin Size852 sq ft (80 sq m)
Decks16, 17
Description
These suites with room for up to four, boast all around floor-to-ceiling windows. They include a separate bedroom with king-size bed, a living room, separate dining area and a private balcony with an amazing view. You'll also have a luxurious bathroom with separate shower and whirlpool tub, additional bedding to accommodate two more guests and access to the Courtyard area, Concierge Lounge and private restaurant and bar. Includes butler and concierge service.
H4 The Haven 2-Bedroom Family Villa with Balcony
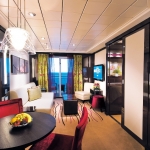
![]()
![]()
![]() Cabin Size506 sq ft (48 sq m)
Cabin Size506 sq ft (48 sq m)
Decks16, 17
Description
With a living room, dining area, separate bedroom with queen-size bed and private balcony, these Villas have a maximum capacity of six and are perfect for the whole family. They feature two bathrooms, additional bedding to accommodate four more guests and exclusive access to the Courtyard area, Concierge Lounge and private restaurant and bar. Includes butler and concierge service.
H5 The Haven Courtyard Penthouse with Balcony
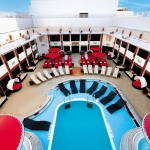
![]()
![]() Cabin Size322 sq ft (30 sq m)
Cabin Size322 sq ft (30 sq m)
Decks16, 17
Description
With a maximum capacity of two, these Penthouses include a queen-size bed and luxury bath with separate shower. In addition to the private balcony with a fantastic view, you'll also have exclusive access to the Courtyard area, Concierge Lounge and private restaurant and bar. Includes butler and concierge service. (Stateroom 16029 is equipped for the disabled and has a standard queen-size bed.)
H9 The Haven Spa Suite with Balcony
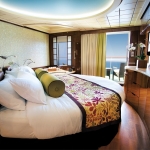
![]() Cabin Size322 sq ft (30 sq m)
Cabin Size322 sq ft (30 sq m)
Decks14
Description
The Spa Suites, built for two, are a great way to experience a total spa vacation. These suites feature a queen-size circular bed, in suite hot tub, spa décor and entry to the Mandara Spa experience, including complimentary access to the thermal suites. In addition to the private balcony with incredible views and luxury bathroom, you'll also have exclusive access to the Courtyard area, Concierge Lounge and private restaurant and bar. Includes butler and concierge service. Note: Guests under 18 are not allowed in the thermal suites.
H6 The Haven Penthouse with Balcony
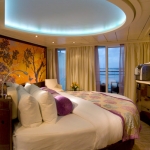
![]() Cabin Size322 sq ft (30 sq m)
Cabin Size322 sq ft (30 sq m)
Decks10, 11, 12, 13
Description
These Penthouses with a Balcony have so much to offer. With room for up to two, you'll have a separate bedroom with queen-size circular bed and a living area, plus these Aft-Facing Penthouses offer an unforgettable view from the private balcony and include exclusive access to the Courtyard area, Concierge Lounge and private restaurant and bar. Includes butler and concierge service.
M9 Spa Mini-Suite with Balcony
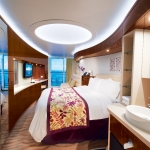
![]() Cabin Size245 sq ft (23 sq m)
Cabin Size245 sq ft (23 sq m)
Decks14
Description
The Spa Mini-Suites with a Balcony can accommodate up to three guests. They feature two lower beds that convert into a queen-size bed, a sitting area, shower or luxury bath with shower, additional bedding to accommodate one more guest and soothing spa décor. This is where stress and muscle aches instantly disappear and you’ll be pampered beyond your wildest dreams. You’ll receive complimentary entry to the Mandara Spa experience, including the thermal suites — the perfect place to unwind either before or after your spa treatments. Here you can indulge in heated tile lounge chairs, saunas, hydrotherapy pool, whirlpools and steam rooms. Note: Guests under 18 are not allowed in the thermal suites.
M2 Family Suite with Balcony
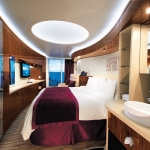
![]() Cabin Size245 sq ft (23 sq m)
Cabin Size245 sq ft (23 sq m)
Decks13, 14
Description
These Family Mini-Suites with a Balcony are perfect if you want to bring the kids. With room for up to four they feature two lower beds that convert into a queen-size bed, an upper bed and a sofa bed. In addition to the sitting area, luxury bath with shower or tub and your own private balcony, where the whole family can hang out and enjoy the view.
M3 Family Suite with Balcony

![]() Cabin Size245 sq ft (23 sq m)
Cabin Size245 sq ft (23 sq m)
Decks13, 14
Description
These Family Mini-Suites with a Balcony are perfect if you want to bring the kids. With room for up to four they feature two lower beds that convert into a queen-size bed, an upper bed and a sofa bed. In addition to the sitting area, luxury bath with shower or tub and your own private balcony, where the whole family can hang out and enjoy the view.
M4 Family Suite with Balcony

![]() Cabin Size245 sq ft (23 sq m)
Cabin Size245 sq ft (23 sq m)
Decks12
Description
These Family Mini-Suites with a Balcony are perfect if you want to bring the kids. With room for up to four they feature two lower beds that convert into a queen-size bed, an upper bed and a sofa bed. In addition to the sitting area, luxury bath with shower or tub and your own private balcony, where the whole family can hang out and enjoy the view.
MA Mini-Suite with Balcony

![]() Cabin Size245 sq ft (23 sq m)
Cabin Size245 sq ft (23 sq m)
Decks11, 12
Description
The Mini-Suites with a Balcony have room for up to four and feature curved walls, a sitting area, two lower beds that convert to a queen-size bed and a luxury bath with shower or tub. The also include additional bedding to accommodate two more guests and a private balcony with an amazing view.
MB Mini-Suite with Balcony

![]() Cabin Size245 sq ft (23 sq m)
Cabin Size245 sq ft (23 sq m)
Decks11, 12
Description
The Mini-Suites with a Balcony have room for up to four and feature curved walls, a sitting area, two lower beds that convert to a queen-size bed and a luxury bath with shower or tub. The also include additional bedding to accommodate two more guests and a private balcony with an amazing view.
MC Mini-Suite with Balcony

![]() Cabin Size245 sq ft (23 sq m)
Cabin Size245 sq ft (23 sq m)
Decks8, 9, 10, 13, 14
Description
The Mini-Suites with a Balcony have room for up to four and feature curved walls, a sitting area, two lower beds that convert to a queen-size bed and a luxury bath with shower or tub. The also include additional bedding to accommodate two more guests and a private balcony with an amazing view.
MD Mini-Suite with Balcony

![]() Cabin Size245 sq ft (23 sq m)
Cabin Size245 sq ft (23 sq m)
Decks8, 9, 10
Description
The Mini-Suites with a Balcony have room for up to four and feature curved walls, a sitting area, two lower beds that convert to a queen-size bed and a luxury bath with shower or tub. The also include additional bedding to accommodate two more guests and a private balcony with an amazing view.
MX Mini-Suite with Balcony

![]() Cabin Size245 sq ft (23 sq m)
Cabin Size245 sq ft (23 sq m)
Decks8
Description
The Mini-Suites with a Balcony have room for up to four and feature curved walls, a sitting area, two lower beds that convert to a queen-size bed and a luxury bath with shower or tub. The also include additional bedding to accommodate two more guests and a private balcony with an amazing view.
B1 Aft-Facing Balcony
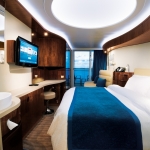
![]() Cabin Size216 sq ft (21 sq m)
Cabin Size216 sq ft (21 sq m)
Decks8, 9, 10, 11, 12, 13
Description
These Aft-Facing Balcony Staterooms feature floor-to-ceiling glass doors that open to a private balcony. With room for up to three they include a separate bathroom with shower, two lower beds that convert into a queen-size bed, a sitting area and additional bedding to accommodate one more. These Balcony Staterooms are aft-facing, so the view from your balcony is amazing.
B9 Spa Balcony

![]() Cabin Size216 sq ft (21 sq m)
Cabin Size216 sq ft (21 sq m)
Decks14
Description
The Spa Balcony Staterooms can accommodate up to three guests. They include two lower beds that convert into a queen-size bed, a sitting area, a separate shower and additional bedding to accommodate one more guest. You'll also receive entry to the Mandara Spa experience, including complimentary access to the Thermal Spa Suites plus your own private balcony to enjoy the view.
B5 Family Balcony

![]() Cabin Size216 sq ft (21 sq m)
Cabin Size216 sq ft (21 sq m)
Decks11, 12
Description
With room for up to four guests, these Family Balcony Staterooms are great if you want to bring the kids. They feature two lower beds that convert into a queen-size bed and additional bedding to accommodate two more, in addition to the separate bathroom with shower and private balcony for the whole gang to enjoy the view.
B6 Large Balcony

![]() Cabin Size216 sq ft (21 sq m)
Cabin Size216 sq ft (21 sq m)
Decks9, 10, 11, 12
Description
These Large Balcony Staterooms can accommodate up to four guests. They include two lower beds that convert into a queen-size bed, a separate bathroom with shower and additional bedding to accommodate two more. Not to mention the large private balcony that offers you an incredible view.
BA Mid-Ship Balcony

![]() Cabin Size216 sq ft (21 sq m)
Cabin Size216 sq ft (21 sq m)
Decks11, 12
Description
These Mid-Ship Balcony Staterooms feature floor-to-ceiling glass doors that open to a private balcony. With room for up to three they include a separate bathroom with shower, two lower beds that convert into a queen-size bed, a sitting area and additional bedding to accommodate one more. These Balcony Staterooms are mid-ship, so you'll have easy access to all the delicious dining and exciting activities on board.
BB Mid-Ship Balcony

![]() Cabin Size216 sq ft (21 sq m)
Cabin Size216 sq ft (21 sq m)
Decks9, 10
Description
These Mid-Ship Balcony Staterooms feature floor-to-ceiling glass doors that open to a private balcony. With room for up to three they include a separate bathroom with shower, two lower beds that convert into a queen-size bed, a sitting area and additional bedding to accommodate one more. These Balcony Staterooms are mid-ship, so you'll have easy access to all the delicious dining and exciting activities on board.
BC Mid-Ship Balcony

![]() Cabin Size216 sq ft (21 sq m)
Cabin Size216 sq ft (21 sq m)
Decks8
Description
These Mid-Ship Balcony Staterooms feature floor-to-ceiling glass doors that open to a private balcony. With room for up to three they include a separate bathroom with shower, two lower beds that convert into a queen-size bed, a sitting area and additional bedding to accommodate one more. These Balcony Staterooms are mid-ship, so you'll have easy access to all the delicious dining and exciting activities on board.
B2 Family Balcony

![]() Cabin Size216 sq ft (21 sq m)
Cabin Size216 sq ft (21 sq m)
Decks13, 14
Description
Conveniently located near the kids' area, some of our Family Balcony Staterooms come with two lower beds that convert to a queen, one upper bed and a sofa bed, for a maximum capacity of four guests. Many are connecting staterooms, making it easier to bring the whole family. Triples feature two lower beds and a sofa bed. All of these staterooms feature curved walls, a unique bathroom treatment where every area is separate, including the shower and a modern vanity sink, plus a private balcony where the whole family can take in the beautiful views.
B4 Family Balcony

![]() Cabin Size216 sq ft (21 sq m)
Cabin Size216 sq ft (21 sq m)
Decks13, 14
Description
Conveniently located near the kids' area, some of our Family Balcony Staterooms come with two lower beds that convert to a queen, one upper bed and a sofa bed, for a maximum capacity of four guests. Many are connecting staterooms, making it easier to bring the whole family. Triples feature two lower beds and a sofa bed. All of these staterooms feature curved walls, a unique bathroom treatment where every area is separate, including the shower and a modern vanity sink, plus a private balcony where the whole family can take in the beautiful views.
BD Balcony

![]() Cabin Size216 sq ft (21 sq m)
Cabin Size216 sq ft (21 sq m)
Decks11, 12, 13
Description
These Balcony Staterooms have room for up to three guests and feature floor-to-ceiling glass doors that open to a private balcony with an incredible view. They include a separate bathroom with shower, two lower beds that convert into a queen-size bed, a sitting area and additional bedding to accommodate one more.
BE Balcony

![]() Cabin Size216 sq ft (21 sq m)
Cabin Size216 sq ft (21 sq m)
Decks9, 10
Description
These Balcony Staterooms have room for up to three guests and feature floor-to-ceiling glass doors that open to a private balcony with an incredible view. They include a separate bathroom with shower, two lower beds that convert into a queen-size bed, a sitting area and additional bedding to accommodate one more.
BF Balcony

![]() Cabin Size216 sq ft (21 sq m)
Cabin Size216 sq ft (21 sq m)
Decks8
Description
These Balcony Staterooms have room for up to three guests and feature floor-to-ceiling glass doors that open to a private balcony with an incredible view. They include a separate bathroom with shower, two lower beds that convert into a queen-size bed, a sitting area and additional bedding to accommodate one more.
BX Balcony

![]() Cabin Size216 sq ft (21 sq m)
Cabin Size216 sq ft (21 sq m)
Decks8
Description
These Balcony Staterooms have room for up to three guests and feature floor-to-ceiling glass doors that open to a private balcony with an incredible view. They include a separate bathroom with shower, two lower beds that convert into a queen-size bed, a sitting area and additional bedding to accommodate one more.
I1 Family Inside
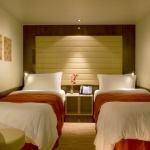
![]() Cabin Size128 sq ft (12 sq m)
Cabin Size128 sq ft (12 sq m)
Decks13, 14
Description
Located near our kids' area and with room for up to four, these Family Inside Staterooms are great if you want to bring the kids. They feature a separate bathroom, two lower beds that convert into a queen-size bed and two pull down beds to accommodate two more. Of course you'll have access to all kinds of great amenities, like 24-hour room service and much more.
IC Mid-Ship Inside

![]() Cabin Size128 sq ft (12 sq m)
Cabin Size128 sq ft (12 sq m)
Decks8, 9
Description
With two lower beds that convert into a queen-size bed, these Mid-Ship Inside Staterooms can accommodate up to two guests. They also feature a separate bathroom with shower and access to some really great amenities. And because they are mid-ship staterooms, you'll have easy access to everything on board.
IA Mid-Ship Inside

![]() Cabin Size128 sq ft (12 sq m)
Cabin Size128 sq ft (12 sq m)
Decks12, 13, 14
Description
With two lower beds that convert into a queen-size bed, these Mid-Ship Inside Staterooms can accommodate up to two guests. They also feature a separate bathroom with shower and access to some really great amenities. And because they are mid-ship staterooms, you'll have easy access to everything on board.
IB Mid-Ship Inside

![]() Cabin Size128 sq ft (12 sq m)
Cabin Size128 sq ft (12 sq m)
Decks11
Description
With two lower beds that convert into a queen-size bed, these Mid-Ship Inside Staterooms can accommodate up to two guests. They also feature a separate bathroom with shower and access to some really great amenities. And because they are mid-ship staterooms, you'll have easy access to everything on board.
T1 Studio
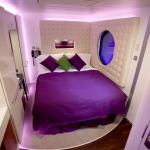
![]() Cabin Size100 sq ft (10 sq m)
Cabin Size100 sq ft (10 sq m)
Decks11, 12
Description
Cool and hip, right down to the funky lighting and flat screen TV, this completely new exclusive key card access-only category is unlike anything you have ever experienced before. These staterooms have two lower beds with a maximum capacity of two and a window view to the corridor. Studio guests have private key card access to The Living Room, which is a shared private lounge that boasts a bar, two large TV screens and comfy seating for hanging out, reading a book or just enjoying a drink before dinner.
ID Inside

![]() Cabin Size128 sq ft (12 sq m)
Cabin Size128 sq ft (12 sq m)
Decks11, 12
Description
These Inside Staterooms are a great and affordable accommodation for up to two guests. They feature a separate bathroom with shower and two lower beds that convert into a queen-size bed.
IE Inside

![]() Cabin Size128 sq ft (12 sq m)
Cabin Size128 sq ft (12 sq m)
Decks10
Description
These Inside Staterooms are a great and affordable accommodation for up to two guests. They feature a separate bathroom with shower and two lower beds that convert into a queen-size bed.
IF Inside

![]() Cabin Size128 sq ft (12 sq m)
Cabin Size128 sq ft (12 sq m)
Decks9
Description
These Inside Staterooms are a great and affordable accommodation for up to two guests. They feature a separate bathroom with shower and two lower beds that convert into a queen-size bed.
IX Inside

![]() Cabin Size128 sq ft (12 sq m)
Cabin Size128 sq ft (12 sq m)
Decks8
Description
These Inside Staterooms are a great and affordable accommodation for up to two guests. They feature a separate bathroom with shower and two lower beds that convert into a queen-size bed.
IZ Inside

![]() Cabin Size128 sq ft (12 sq m)
Cabin Size128 sq ft (12 sq m)
Decks8
Description
These Inside Staterooms are a great and affordable accommodation for up to two guests. They feature a separate bathroom with shower and two lower beds that convert into a queen-size bed.

